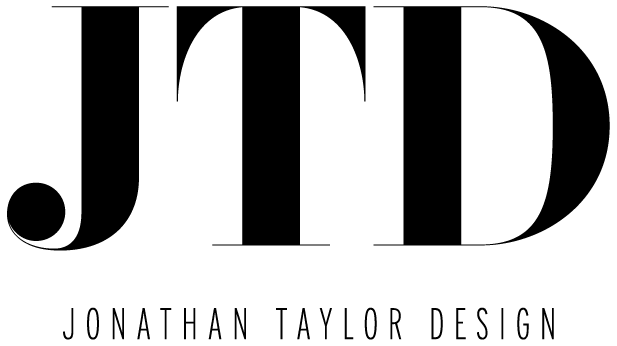
Beltway
After three-decades in 75,000sf of private offices on multiple floors, Healthy Directions engaged Jonathan Taylor Design to reimagine their headquarters. Space requirements were halved while creating a single-level modern facility with open seating and collaborative space. Project included design, project management, assimilation and full client representation from lease to relocation. Architect: FORM Architects, Washington, D.C.
Beltway
After three-decades in 75,000sf of private offices on multiple floors, Healthy Directions engaged Jonathan Taylor Design to reimagine their headquarters. Space requirements were halved while creating a single-level modern facility with open seating and collaborative space. Project included design, project management, assimilation and full client representation from lease to relocation. Architect: FORM Architects, Washington, D.C.
NEXT PROJECT >
Park & 44th
NEXT PROJECT >
Park & 44th

